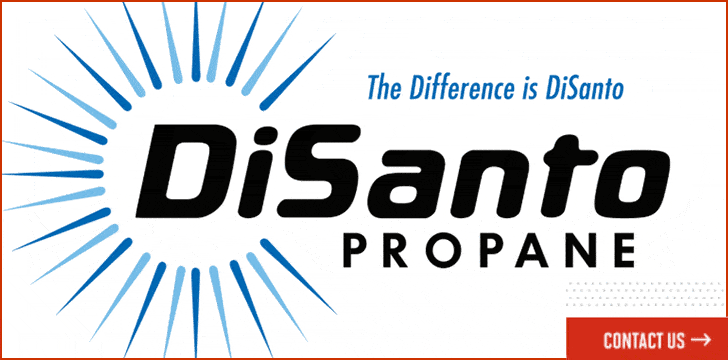The Town of Victor Planning Board approved multiple development applications during its April 8 meeting, including a major building addition, a residential subdivision, and the installation of electric vehicle charging stations.
The board also granted site plan modifications for an expanded pole barn and approved several meeting minutes dating back to November 2024. Public hearings were held for each project, with resolutions passed following board discussion and input from applicants and town staff.
PMD South Building Expansion Approved
The board held a public hearing and reviewed plans for a 19,870-square-foot addition to the PMD South building at 727 Rowley Road. Steve Schultz of MRB Group, speaking on behalf of the applicant, Rowley Real Estate Prop LLC, detailed the project, which includes architectural features consistent with the existing structure and updates to site drainage and fire access.
The proposed expansion is within the Commercial/Light Industrial zoning district and complies with all setback and height requirements. The applicant addressed comments from town staff and the architectural consultant, including relocating a fire hydrant and designing a retaining wall to accommodate vehicular access around the building. A stormwater pollution prevention plan was also submitted.
The public hearing was closed, and the project will proceed to county review before a final vote at a future meeting.
Bell Minor Subdivision Receives Approval with Waiver
Roger and Jenna Bell received approval to subdivide a 6.395-acre parcel at 364 Fisher Road into two lots. The project includes a new single-family home proposed for Lot 2, with Lot 1 retaining the existing residence.
The board reviewed engineering comments and a revised plan submitted by Greenland Surveying. While most technical concerns were addressed, the board noted that the proposed driveway spacing fell 30 feet short of the 125-foot requirement under town code. A waiver was granted, allowing a 95-foot separation.
The resolution included conditions such as updated professional engineering and land surveyor stamps, compliance with the town’s design standards, and obtaining necessary building and highway permits.
Gardner Pole Barn Expansion Approved
A site plan amendment to expand an approved pole barn from 780 square feet to 1,140 square feet at 7140 Lane Road was approved. Property owner Shawn Gardner presented details of the expansion, which includes a new block foundation, enclosed structure with overhead doors, and an updated drainage plan involving a dry well and French drain.
The board confirmed that stormwater and code enforcement comments were addressed. The resolution included standard and ongoing conditions for lighting, code compliance, and building permits.
EV Charging Station Project Approved for High Point
The Planning Board also approved a plan by Charge Smart EV to install seven dual-port electric vehicle charging stations at 207 High Point Drive, supporting up to 14 cars. The project includes relocating one ADA-compliant charger to better align with an existing ramp and access aisle.
John Mark of Charge Smart EV addressed engineering concerns related to accessibility, lighting, and cable management. The board accepted a revised approach that will be reflected in updated stamped drawings.
The resolution included conditions requiring that updated plans reflect changes discussed during the meeting, including appropriate ADA symbology and charger placement.
Future Applications and Next Meeting
Planning Board Project Manager Keith Maynard announced that the April 22 meeting will include the Timberview Estates Subdivision and other applications carried over from the current agenda. Those removed from the April 8 meeting include the Nickoloff Subdivision, Timberview Estates, the Element by Westin hotel project, and the proposed Chick-fil-A at Eastview Mall.


